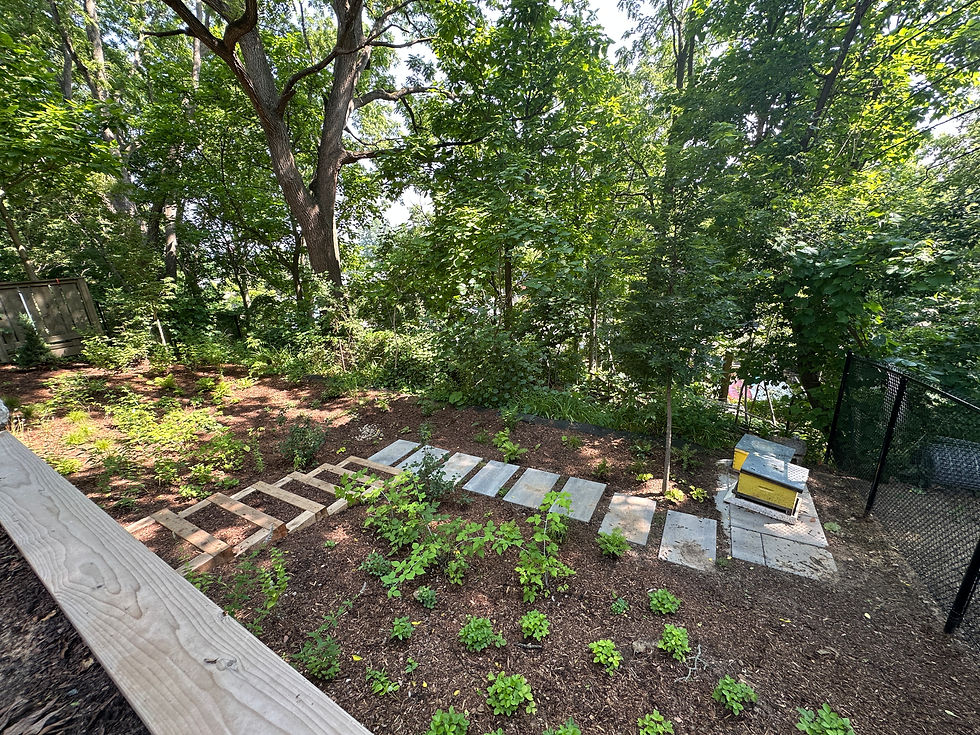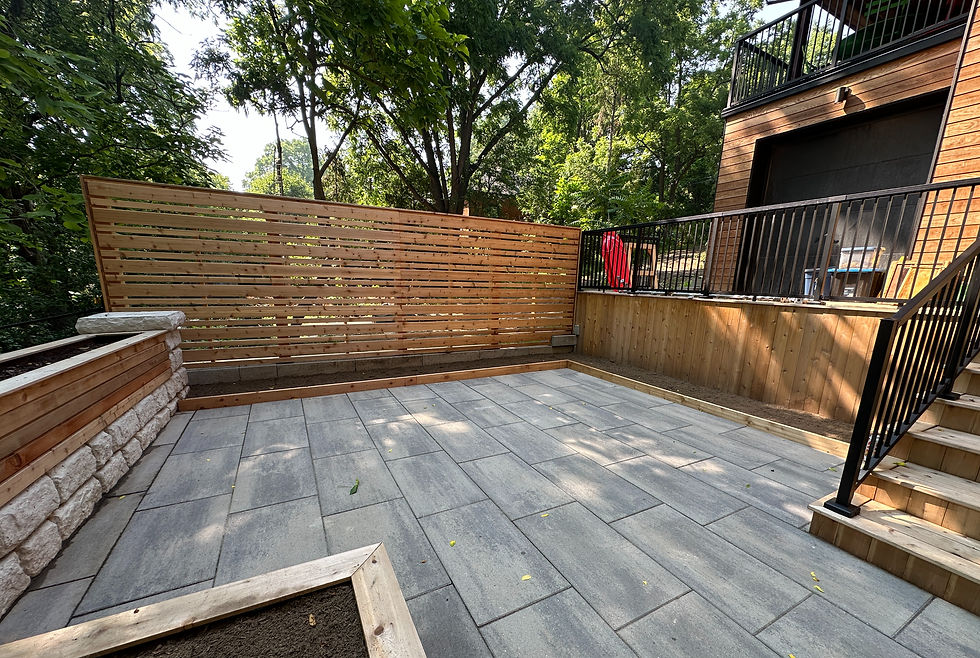Project Completed in Dundas
- Nick Assad
- Jul 16, 2025
- 3 min read
Affinity Habitat Studio joined forces with Granite Park Homes and Landscapes to transform a stunning modern home in Dundas, Ontario, into a vibrant outdoor oasis! This exhilarating project aimed to craft a dynamic landscape plan brimming with cozy outdoor living spaces and exciting opportunities for backyard food production. Picture lush vegetable gardens, a flourishing food forest, and even dedicated space for buzzing honeybees!

Enhancing Curb Appeal with Permeable Paving
The vibrant, permeable paving driveway not only boosts your home's curb appeal but also plays a crucial role in managing rainwater. Imagine a beautiful, eco-friendly surface that allows rain to seep through, nourishing the ground beneath while creating a stunning visual impact. This innovative solution combines functionality with aesthetics, making your driveway a standout feature that benefits both your property and the environment.

Maximizing Functionality with Retaining Walls
Retaining walls do more than hold back soil; they can also act as vibrant garden planters! Incorporating these elements into your landscape maximizes space and creates a lush oasis filled with vegetables and flowers.

Transforming a Tiered Backyard into a Lush Food Forest
Imagine stepping into a vibrant outdoor oasis where every tier of the backyard tells a story of sustainability and abundance. This enchanting space evolved from the practical necessity of rainwater infiltration into a flourishing food forest, brimming with life and flavour.
Creating a Backyard Food Forest
With the foundation laid by the existing Black Walnut and Catalpa trees, the vision of a backyard food forest began to take shape. Berry producing native shrubs like Serviceberry and Honeyberry along with raspberries and strawberries provide delicious fruit. Wild ginger, nodding onion, and mint introduce fragrance and flavour.
Wildlife Haven
This tiered backyard is not just a feast for the senses; it also serves as a sanctuary for local wildlife. Birds flit between branches, pollinators buzz from flower to flower, and beneficial insects find refuge among the plants. The careful planning of this food forest fosters a thriving ecosystem, inviting nature to flourish alongside human cultivation.

A functional staircase added to the side yard provides access to the backyard and a lower level suite. This staircase was design using a LIDAR scan, which was the highlight of an earlier blog post.

Imagine hosting delightful gatherings on your generous patio, surrounded by a charming privacy fence that creates an intimate atmosphere perfect for outdoor entertaining! Whether it’s a sunny brunch or a cozy evening under the stars, this inviting space is ideal for making unforgettable memories with friends and family.

Project Collaboration and Integration
This project embodies a vibrant design and construction journey, marked by dynamic collaboration among a diverse team. The seamless integration of the owners, architect, structural and civil engineers, home builder, and landscape contractor created a rich tapestry of creativity and expertise. Each stakeholder brought unique insights and energy to the table, ensuring that every detail was meticulously crafted and aligned with the shared vision. Together, they transformed ideas into reality.
If you're seeking a functional and beautiful landscape, get in touch with Affinity today to start your journey.




Comments